Garden City
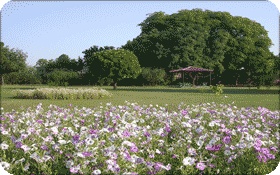
Soon after the decision to build a new capital city was taken, an apex body called "The Secretariat Committee of the Capital Project" was formed to steer the course of development of the city. In the draft instructions formulated by it on the nature of physical development of Chandigarh, the idea of having a Garden City was mooted. The quest for 'Garden City' by the developers was because of the colonies developed by the British had the look of broad shady tree lined avenues, bungalows with sprawling open spaces, which had a strong impact on the minds of Chandigarh's founding fathers.
The Rose Garden
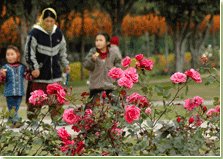
Serenity and city - are two opposite things. However this phenomenon is belied in the City Beautiful. The numerous picturesque greens in the city enable the citizens to get away from the daily grind and merge with the nature. Whether it is a morning walk or evening walk through the Rose Garden in the leisure valley, all provide an invigorating experience. The rose garden designed by M.N.Sharma was built as a part of the green belt and has a large variety of roses and a large fountain to relax the soul. Every walk through the garden is a lively freshening experience. The large stretch of greens dotted with bountiful flowers of varying hues lends a great place, which attracts many people.
Sukhna Lake
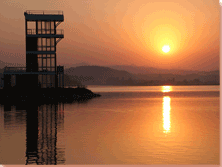
Sukhna Lake is a large man made water body conceived by Le Corbusier on the North East face of the City. It is fed by water from the Catchment area of the seasonal rivulets on the foothills of the Shivaliks. It is a major recreation zone of the city and offers best in water sports, pedestrian and various other sports activities.
The Rock Garden
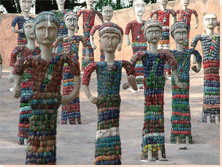
Spread over the several acres, this fantasyland designed by Padam Shri Nek Chand is a vast open-air museum that showcases a vast array of natural rock forms and stones. The Rock Garden was not a part of the original Master Plan as conceived by Le Corbusier. The layout of the garden is based on the fantasy of the lost kingdom. The moment one enters the garden; the small entrance doors that make the heads bow create an ambience of royal grandeur and humbleness. One has to pass through a variety of doorways, archways, vestibules, streets and lanes of different scale dimensions, each one opening into a new array of displays or courtyards and chambers lending an air of suspense. The garden consisting of fourteen chambers houses natural rock forms, a pond, and a hut in the main court. Another phase of the garden comprises the grand palace complex, minars; waterfalls, open air theatre, village mountains, over bridges, pavilions and areas for royal pleasures. The trees and route sculptures offer a powerful counterpoint to the exiting vegetation.
The figures & sculptures made from broken bangles, glass, glazed tiles and electrical fittings are a visual treat and bring out the sheer joy of human creativity.
Landscaping
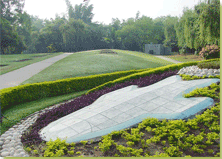
Le Corbusier conceived the tree plantation and landscaping for the City in harmony with the beautiful natural settings of Shivalik Hills. He studied the various species of trees, their shapes, foliage and colour of flowers etc. before planning landscape scheme for three great urban elements roads, urban spaces and free spaces such as the leisure valley and the parks. Dr. M. S. Randhawa as Chairman of Chandigarh Landscape committee was mainly responsible for implementation of landscaping of the city as conceived by Le Corbusier.
Leisure Valley
The leisure valley is a green sprawling space extending North-East to South-West along a seasonal choe and was conceived by Le Corbusier as the lungs of the city. The fitness trails and the other gardens along the green belt, which passes through the city, offer quiet a retreat at all hours of the day, orchestrating life's subtler impulses and heightening the spiritual experience.







