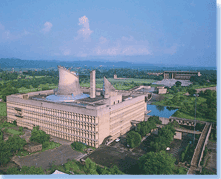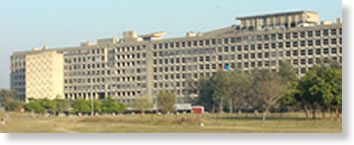Chandigarh has four main work centers :
- The Capitol Complex in the north-east
- The Educational institutes in the north-west
- The City Centre in the heart
- The industrial area in the south-east

CAPITOL COMPLEX
The Capitol Complex is the focal point if the city, both visually and symbolically whose architectural whose architecture is considering to be the most representative of Le Corbusier’s work. This complex of Govt. buildings representing all three essential components of a complete democracy the Legislature, the executive and the judiciary stands against the blue silhouette of lower Shivalik ranges, on the foothills of Himalayas. The Capitol Complex is the embodiment of the spirit of exaltation, power & permanence experienced by Indians on acquiring self government after long, bitter struggle for freedom.
The Capitol area was designed as a great pedestrian plaza with motorized traffic confined to sunken trenches. The complex is planned on a cross axis wherein rigid symmetry has been avoided in placement of various buildings.
The three major components of the Capitol are the Assembly (Legislation), the Secretariat (Administration) and the High Court (Judiciary). While the linear façade of the Secretariat marks the edges of the Complex on the left side, the Assembly and the High Court are placed on the opposite ends of the Cross axis, facing each other across a 450 mtrs. Esplanade where a number of monuments symbolizing Le Corbusier’s theories of City planning have been placed. These include the Open Hand monument, often called the B ‘Monument of Chandigarh’ conveying ‘open to give, open to receive’. These symbolic forms were designed by Corbusier as a means to punctuate the axis of the Complex. Other monuments included the Martyrs Memorial- a tribute to the martyrs of the Punjab partition and the Tower of Shadows – a demonstration of Corbusiers’s theories of sun control.
Another important component of the Capitol, which is yet to be built, is the Museum of Knowledge.
The High Court

The High Court building is L-shaped in plan with the long façade facing the capitol plaza. The building has a rectilinear frame with eight nos. courtrooms located on the main façade, separated from the larger ‘Chief Justice’ Court by a monumental, pillared entrance, extending to the full height of the entrance. This massive entrance bears a close resemblance to the Buland Darwaza of Fatehpur Sikri.
The small Courts are 8x8x12 meters. The dimensions of the over all design were governed by the Modular combined with triangular regulating lines.
The design of the High Court is an embodiment of the climate responsive architecture as conceived by Corbusier for the new city. It was planned that the design should permit the government to function through out the year, furnishing protection from the sun and monsoon rains. Accordingly, double roof was provided, the upper roof placed over the lower roof was provided in the manner of a parasol, shading the lower roof. The space between the two roofs is left open to enable air currents to move. The parasol roof slopes towards the centre in the form of a row of arches.
The High Court building, when completed in 1956 proved to be insufficient in space. Therefore, an extension (annex) was proposed and completed in 1962 in which additional courtroom spaces were provided, this is a brick structure consisting of a group of blocks receding to the rear of the High Court block, neither asserting visually, nor disrupting the existing Layout plan.
THE SECRETARIAT
The Secretariat building is a long, horizontal concrete slab form, 254 meters long and 42 meters high, which marks the edge of the Capitol Complex on the left side. The building is composed of six eight storeyed blocks separated by expansion joints and bears close resemblance to the Marseilles apartment block, one of Corbusier's earlier projects.
The facade of the building gives a sculptural appearance with exposed concrete ramps, perforated with small square windows dominating the front and rear views. The building façade is provided with projects for sun control.
The Secretariat building helps in defining space of the Capitol Complex. It emphasize a sense of hierarchy of facades and by its sheer cliff like size and volume, completes the vista through distant mountains, where eye is led onwards to the smalle3r, more significant buildings and space beyond.
THE ASSEMBLY
The Assembly building, completed in 1962, was conceived as a horizontal rectilinear structure square in plan with a monumental portico facing the main plaza. The two legislative chambers were conceived as free standing, curvilinear forms enclosed within a rectilinear shell, carrying on one side the entrance portico and on the opposite side of band of offices. Sun protection louvers 'brise soleil' have been provid4ed on lateral walls for protecting glazings against sun. The two legislative chambers are surrounded by a space 'forum' which serves for circulation as well as informal meetings.
The most impressive part of the Assembly is the Assembly Chamber (Punjab Assembly), which is crowned by a massive hyperbolic tower, extending above the roofline and providing a sculptural & dramatic look against the backdrop of distant hills 128 ft. in diameter at the base the Assembly chamber rises to 124ft. at its highest point. This building expresses the versatility and plasticity of concrete as a building material. Similarly, the smaller Council Chamber (Haryana Assembly) conceived in a rectilinear frame is crowned by a pyramidal roof, provided with a North light.
Overall, the Assembly building with nits dramatic skyline is one of the most visually appealing aspects of the Capitol Complex and is an attempt to give an architectural setting of monumental dignity to the functions of the Government.
The University and the Educational Zone
The Panjab University with its various departments and the adjoining various government technical and non-technical colleges, together form the educational zone of the city. Initially, the plan of the University and temporary Administrative Block was designed by J.K.Chowdhury. The Master Plan was later reorganized by Pierre Jeanneret alongwith designing of all major buildings including Gandhi Bhawan and the Administrative Block, Arts and science teaching blocks. In this task he was assisted by B.P.Mathur. The most distinctive and well-known landmark of the Panjab University is the 'Gandhi Bhawan' building which is lotus shaped, appearing as if floating in a pool of water. Gandhi Bhawan forms the focal point on the main North-East to South-West axis and is of major architectural importance. Adjacent to the university in sector-11 are the two undergraduate colleges; one for men and the other for women, which were planned by Maxwell Fry.
To the north of the university is located at the Postgraduate Institute of Medical Education and Research. It is a multi-facility, super speciality referral institute with a 1300 bedded hospital attached to it. This institute put Chandigarh on the medical map of India and patients come here from all over the country. The first phase of the including the Hospital and Research Blocks were designed by Pierre Jeanneret, in which he was assisted be Jeet Malhotra and H.S.Chopra. After Jeanneret left, the remaining works were done by M.N.Sharma who was the Chief Architect and was assisted by O.P.Mehta.
The City Center
The City Centre representing the heart of the city lies at the intersection of two main axial Roads, Madhya Marg and Jan Marg. Designed on a monumental scale of uniform four-storied concrete buildings, it is laid out along four pedestrian promenades intersecting at a nodal point, where all civic buildings are located. There is a central chowk or a piazza marking the crossing of two-wi9de pedestrian ways running north-east to south-west and north-west to south-east. Around this chowk are created the most important civic and commercial buildings, the town hall, the central library and the General Post and Telegraph office, large cinemas, commercial houses and banks.
Besides the monuments that mark the large piazza, there are a number of attractive structures in the piazza. The City Centre contains large shopping stores, office buildings, banks and cinemas and other public buildings. The three water fountains amidst the central piazza or the chowk are the focal point of the sector, which were designed by M. N. Sharma. The city centre is landscaped with trees, which presents a subtle contrast of form and colour against the concrete facades. This sector also houses the district courts, the central police station and the inter-state bus terminus.
Industrial Area
Located in, the south-east side of the city close to the railway station and wholesale markets of the city, the Industrial Area provides easy access to the goods, transport centre and wholesale market. Its location while planning was decided after taking into account factors such as the proximity on the access road for the entry of raw materials and exit of finished goods without having to go through the populated streets disturbing the peace of the town, thus keeping the pollution zone away from the city. Further, a buffer zone has been provided between the industrial area and the residential and administrative spaces.







