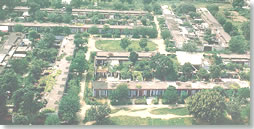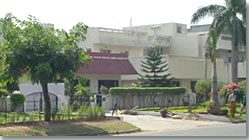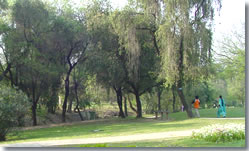'The functions of living occupies primary place. Keeping in view the habits of he peoples, Le Corbusier planned that every dwelling should have three elements of Sun, Space and greenery. The housing in the city can be sub-divided into two parts- Government housing and Private Housing.
Government Housing

The Govt. housing in the city was divided into 13 categories, ranging from the house for the Chief Minister to the two-room house completer with sanitary facilities, a kitchen, a verandah and a courtyard for the lowest paid employee. The socio economic conditions of the city restricted the height of most of the residential buildings to two to three storeyed structures.
Private House-Controlled Development

In view of the needs of various economic classes, plots of areas ranging from 114sq. mtrs. To 4500 sq. mtrs. were planned. The living habits of the people are of outdoor type because of hot summers and hot and humid rainy seasons comprising most part of the year.
Keeping this factor in view, Corbusier conceived a series of Architectural Controls / frame controls/ zoning regulations for each and every category of houses in which it was mandatory to provide open to sky courtyard both at he front and rear side of every house. These courts provided light and ventilation to houses besides serving as private open-to-sky spaces. A series of such houses were planned around community level open space which served the purpose of holding social and religious functions and outdoor activities and games by children.
City’s Green

The hierarchy of open space is prominently visible in the city. At the city level, the open space consist of the Leisure Valley and special gardens. At sector level, the open space constitute the central green in each sector whereas open space at community level consist of parks around which clusters of houses re arranged. The smallest category of open space is the courtyards provided in each dwelling on the front and rear side.
Architectural Controls
In important civic areas, aesthetical harmony between all buildings is a must because architectural is a visual art and the visual impact forms should be as beautiful and organized as can be. Accordingly, to curb undue individualism in the built environment, Le Corbusier conceived a number of mechanisms to regulate the development of private buildings in the city. These included architectural controls, frame controls and zoning controls in the city. The basic aim was to maintain uniformity in skyline, heights and the architectural character.
Architectural controls is applicable specially to buildings to be built by private enterprise in special areas of architectural interest such s V-2 roads, V-4 roads, City Centre etc.
Further controls on private construction in the city have been imposed through building byelaws, which govern and lay down the minimum standards of light ventilation, living area and sanitation. Each plot of land in the city is governed by the specific use and building volume that can be developed on it through ‘zoning restriction’. In small residential houses frames control was devised which is an architectural element limiting projection lines and unifying heights. Opening of desired size and shape may be arranged within this frame as per individual requirements.
Similarly in shopping street, architectural order is ensured by development of shops as architectural controls. This ensures harmonious development in accordance to the plan.







